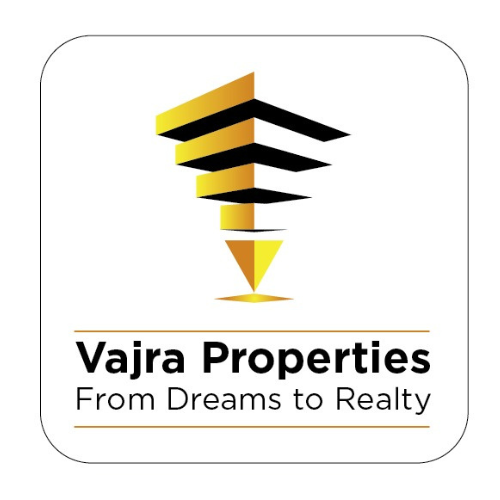The Eden at Sobha Central
 Sobha Realty
Sobha Realty
About The Eden at Sobha Central
The Eden at Sobha Central stands as a pinnacle of modern urban living, rising gracefully along Dubai’s iconic Sheikh Zayed Road. Strategically located at the crossroads of business, leisure, and culture, this architectural marvel offers more than just a place to live - it invites residents into a dynamic lifestyle where the city’s energy becomes a part of everyday life. With its sleek design and panoramic skyline views, The Eden at Sobha Central embodies elegance and ambition in equal measure.
The residences within The Eden at Sobha Central are a masterclass in refined design, with layouts that maximize natural light and space, complemented by tasteful finishes that blend form and function. Floor-to-ceiling windows frame breathtaking views of the city and the landscaped podium gardens, while the interiors exude understated luxury. Each home is a private sanctuary, crafted for those who seek beauty in every detail and comfort in every corner.
Residents enjoy access to a wide range of amenities, designed to enrich daily life - from a shopping mall, cinema, and fitness studios to co-working lounges, wellness centers, and serene green spaces. Families benefit from vibrant children’s play areas, while adults can unwind in spa zones, barbecue pavilions, an open-air amphitheater, and a putting green. The Eden at Sobha Central isn’t just a place to reside - it’s a fully realized lifestyle destination where sophistication and serenity coexist seamlessly.
Finishing and materials
Modern finishing with high-quality materials.
Kitchen and appliances
Equipped kitchens.
Furnishing
No.
Location description and benefits
Discovery Gardens is a vibrant and well-established residential community in Dubai, known for its lush green landscapes, spacious layouts, and affordable yet stylish living options. Nestled between Sheikh Zayed Road and Emirates Road, it offers residents quick access to key destinations such as Dubai Marina, Jumeirah Lake Towers (JLT), and Ibn Battuta Mall, making it a strategic location for both work and leisure.
The area features a variety of apartment buildings inspired by garden living, each surrounded by greenery and walking paths. This peaceful environment makes Discovery Gardens especially appealing to families and young professionals seeking tranquility within the city. The neighborhood also offers a strong sense of community, with plenty of outdoor spaces, playgrounds, and everyday amenities just steps from home.
With the nearby Discovery Gardens Metro Station on the Route 2020 extension, residents enjoy seamless connectivity to Expo City Dubai and the rest of the metro network. Whether you're commuting, shopping, or exploring the city, Discovery Gardens offers the comfort of suburban living with the convenience of urban access.
General Plan

Buildings in Project

The Eden
Building 1, The Eden, Sobha Central, Jabal Ali First, Dubai
Typical Units & Prices


Location
Nearby Places
-
IBN Battuta Mall 2.9 KM
-
Chubby Cheeks Nursery 3 KM
-
Discovery Gardens Kids Park 3.5 KM
-
Marina Beach 5.9 KM
-
Downtown Dubai 27.1 KM
-
Al Maktoum International Airport 32.4 KM
Facilities & Amenities

Swimming Pools
Visualisation from developer

Jogging Track
Visualisation from developer

Sport Courts
Visualisation from developer

Outdoor Cinema
Visualisation from developer

Outdoor Games
Visualisation from developer

Open Activity, Picnic & Event Lawn
Visualisation from developer

Open Plaza with Water Feature & Sculpture
Visualisation from developer

Outdoor Sitting Area Pockets
Visualisation from developer

Family Barbecue Gathering Space
Visualisation from developer

Yoga Studio & Meditation Room
Visualisation from developer

Steam & Sauna with Changing Rooms
Image for general understanding

Multipurpose Hall
Image for general understanding

Children’s Play Area
Visualisation from developer

Library
Image for general understanding

Fitness Studio & Spinning Room
Visualisation from developer

Business Centre
Image for general understanding
Payment Plans
On Booking

On Construction

On Handover











