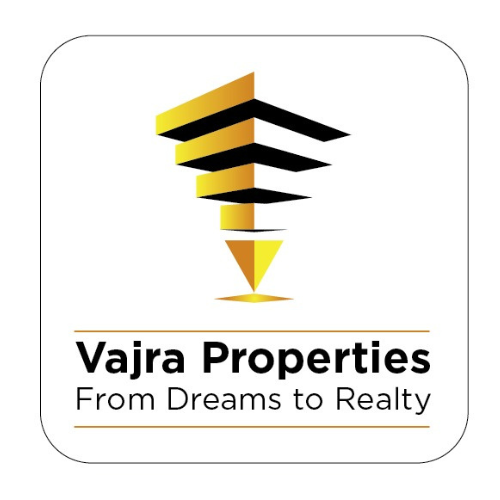The Next Chapter - Pinewood Village
Villa
Me´Aisem First, Dubai
AED 5.67M
Price From
2028-12-31
Completion
Last updated: 21 hours ago
 Wasl
Wasl
About The Next Chapter - Pinewood Village
Project general facts
Pinewood Village, part of The Next Chapter at Jumeirah Golf Estates, is a refined residential enclave that brings resort-style living to the heart of Dubai. Designed as a continuation of elegant estate living, this project offers a serene and private environment framed by landscaped greenery and expansive views. It consists of beautifully crafted 3- and 4-bedroom homes that reflect thoughtful architecture, attention to detail, and a seamless blend with nature.
The interiors of each estate home are designed to evoke calm and warmth, using soft, earthy tones and open, light-filled layouts. Skylights, family lounges, private garages, and maid’s rooms contribute to the functionality and comfort of each residence. Select homes also feature private elevators, rooftop terraces with canopies, and built-in BBQ areas—offering elevated spaces perfect for entertaining or simply relaxing in style.
Residents of Pinewood Village benefit from a lifestyle rich in amenities: access to a central park, swimming pool, play zones, cycling and jogging tracks, a community center, and proximity to the prestigious Jumeirah Golf Club. The neighborhood is tailored for active families who seek both luxury and community engagement within a secure, master-planned environment.
Finishing and materials
Homes at Pinewood Village are finished to the highest standards, using porcelain tiles for flooring, painted breeze block walls, and jazz white painted ceilings. Moisture-resistant gypsum is used in wet areas for added durability. The exteriors combine stone cladding with painted cement finishes, aluminum-framed double-glazed windows, and WPC fluted panels. Semi-solid core doors with veneer finish complete the premium touch. The project also includes a smart home system.
Kitchen and appliances
Equipped kitchens.
Furnishing
No.
Location description and benefits
Jumeirah Golf Estates is an exclusive and opulent residential and leisure development nestled in the southwestern part of Dubai, United Arab Emirates. This luxurious community is renowned for its world-class golf facilities and opulent living spaces, making it a coveted destination for both golf aficionados and those seeking a high-end lifestyle.
The heart of Jumeirah Golf Estates is its two splendid championship golf courses, meticulously designed by golf legends Greg Norman and Pete Dye. These courses, named the Earth Course and the Fire Course, are nothing short of masterpieces. Among them, the Earth Course stands out as the host of the prestigious DP World Tour Championship, an illustrious event on the European Tour, drawing top-tier professional golfers from around the world.
Beyond the golfing allure and lavish homes, Jumeirah Golf Estates boasts a wealth of community amenities and facilities. These include recreational spaces, fitness centers, and fine dining options, providing residents with a well-rounded and enjoyable lifestyle.
Pinewood Village, part of The Next Chapter at Jumeirah Golf Estates, is a refined residential enclave that brings resort-style living to the heart of Dubai. Designed as a continuation of elegant estate living, this project offers a serene and private environment framed by landscaped greenery and expansive views. It consists of beautifully crafted 3- and 4-bedroom homes that reflect thoughtful architecture, attention to detail, and a seamless blend with nature.
The interiors of each estate home are designed to evoke calm and warmth, using soft, earthy tones and open, light-filled layouts. Skylights, family lounges, private garages, and maid’s rooms contribute to the functionality and comfort of each residence. Select homes also feature private elevators, rooftop terraces with canopies, and built-in BBQ areas—offering elevated spaces perfect for entertaining or simply relaxing in style.
Residents of Pinewood Village benefit from a lifestyle rich in amenities: access to a central park, swimming pool, play zones, cycling and jogging tracks, a community center, and proximity to the prestigious Jumeirah Golf Club. The neighborhood is tailored for active families who seek both luxury and community engagement within a secure, master-planned environment.
Finishing and materials
Homes at Pinewood Village are finished to the highest standards, using porcelain tiles for flooring, painted breeze block walls, and jazz white painted ceilings. Moisture-resistant gypsum is used in wet areas for added durability. The exteriors combine stone cladding with painted cement finishes, aluminum-framed double-glazed windows, and WPC fluted panels. Semi-solid core doors with veneer finish complete the premium touch. The project also includes a smart home system.
Kitchen and appliances
Equipped kitchens.
Furnishing
No.
Location description and benefits
Jumeirah Golf Estates is an exclusive and opulent residential and leisure development nestled in the southwestern part of Dubai, United Arab Emirates. This luxurious community is renowned for its world-class golf facilities and opulent living spaces, making it a coveted destination for both golf aficionados and those seeking a high-end lifestyle.
The heart of Jumeirah Golf Estates is its two splendid championship golf courses, meticulously designed by golf legends Greg Norman and Pete Dye. These courses, named the Earth Course and the Fire Course, are nothing short of masterpieces. Among them, the Earth Course stands out as the host of the prestigious DP World Tour Championship, an illustrious event on the European Tour, drawing top-tier professional golfers from around the world.
Beyond the golfing allure and lavish homes, Jumeirah Golf Estates boasts a wealth of community amenities and facilities. These include recreational spaces, fitness centers, and fine dining options, providing residents with a well-rounded and enjoyable lifestyle.
Email
customercare@wasl.ae
Address
https://www.wasl.ae/
General Plan

Buildings in Project
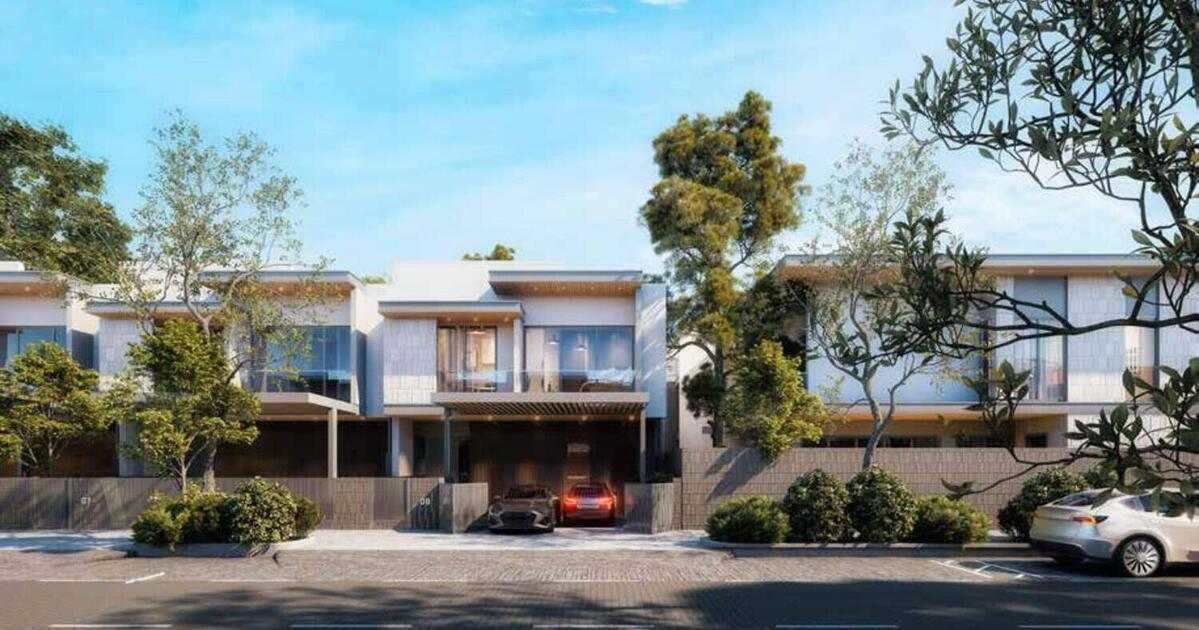
Villas
3, 4 & 4 + pool bedroom villas
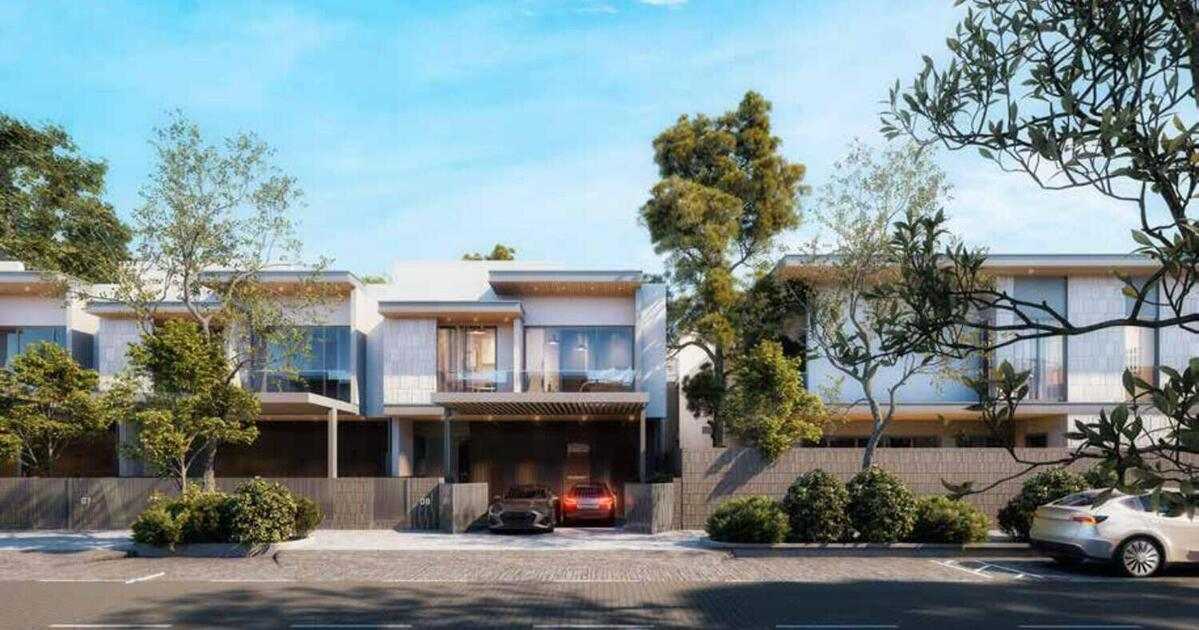
South
Pinewood Estate Homes, Jumeirah Golf Estates, Dubai
Typical Units & Prices
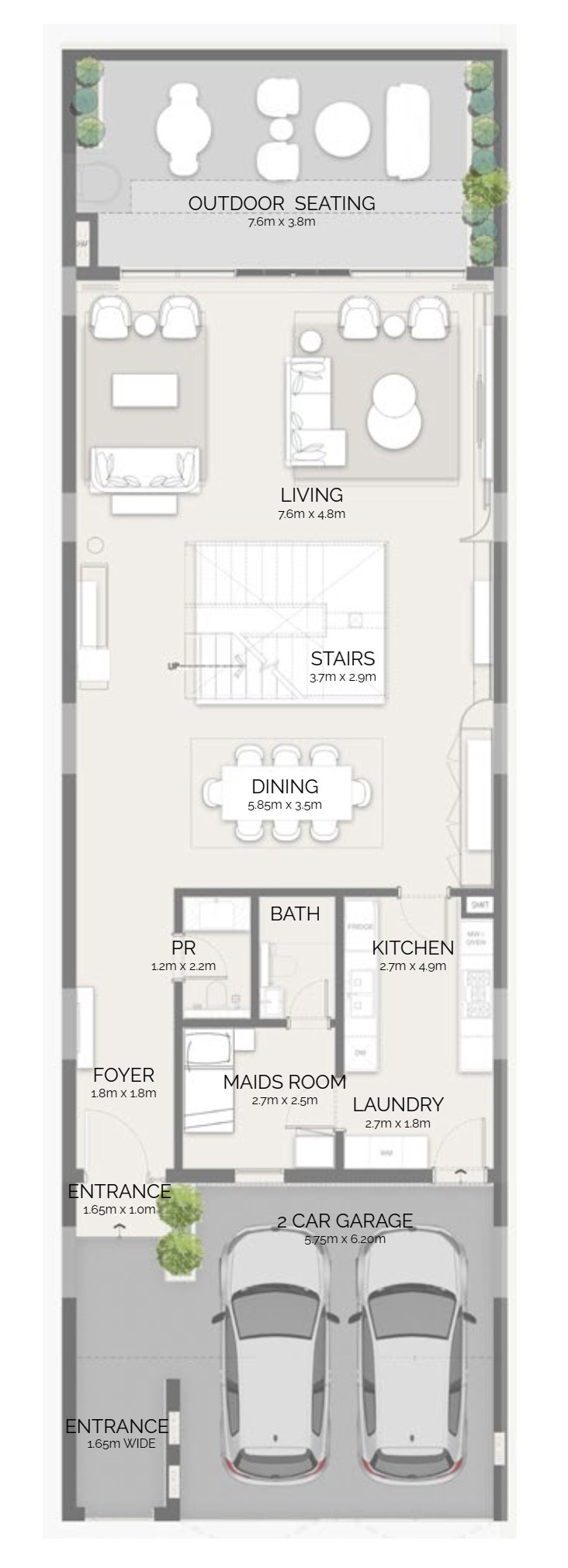
Apartment
3 Bedroom
AED 5,674,777.00 -
AED 0.00
3438 sqft - 3438 sqft
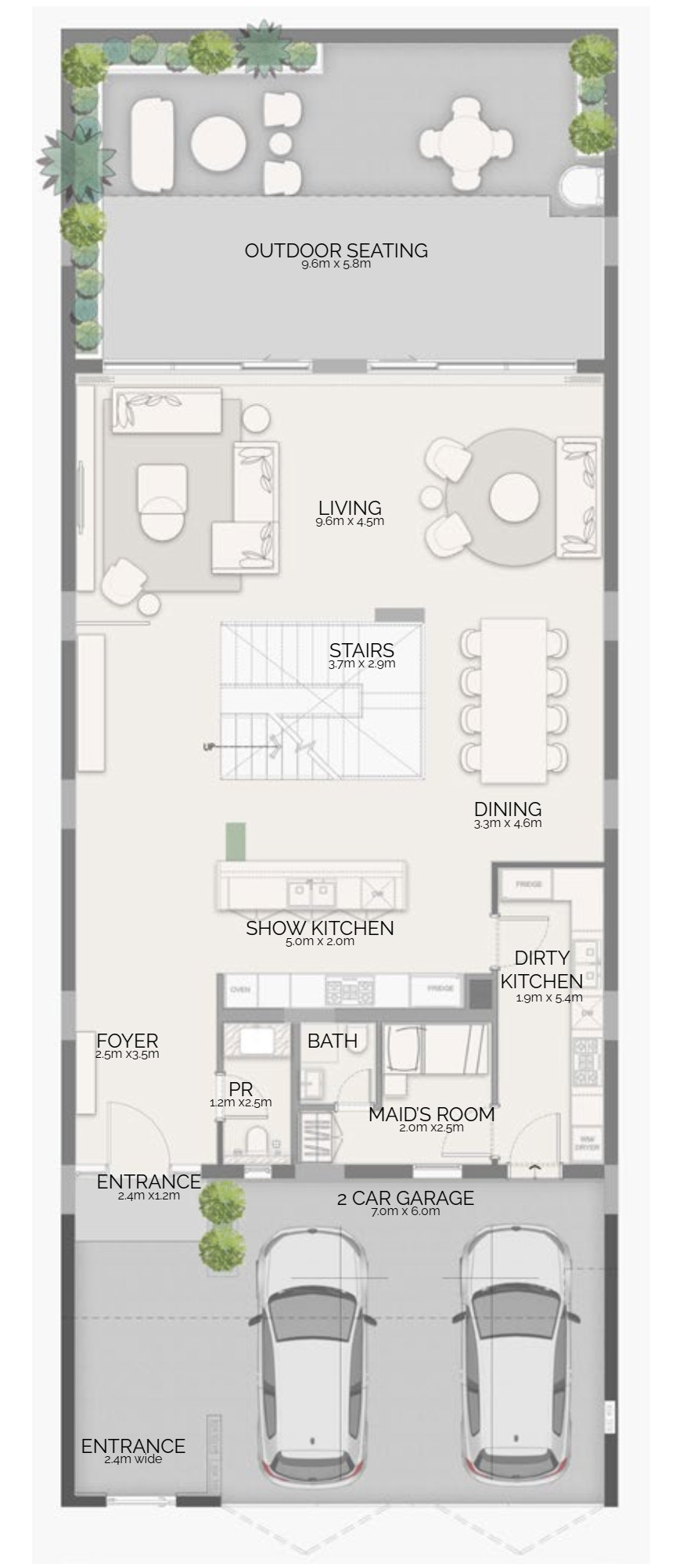
Apartment
4 Bedroom
AED 6,979,777.00 -
AED 0.00
4233 sqft - 4659 sqft
Location
Nearby Places
-
DIP Public Park 6.3 KM
-
Durham School Dubai 7.1 KM
-
City Centre Me'aisem 7.3 KM
-
Marina Beach 16.5 KM
-
Al Maktoum International Airport 29.8 KM
Facilities & Amenities

Play Zone Area
Image for general understanding
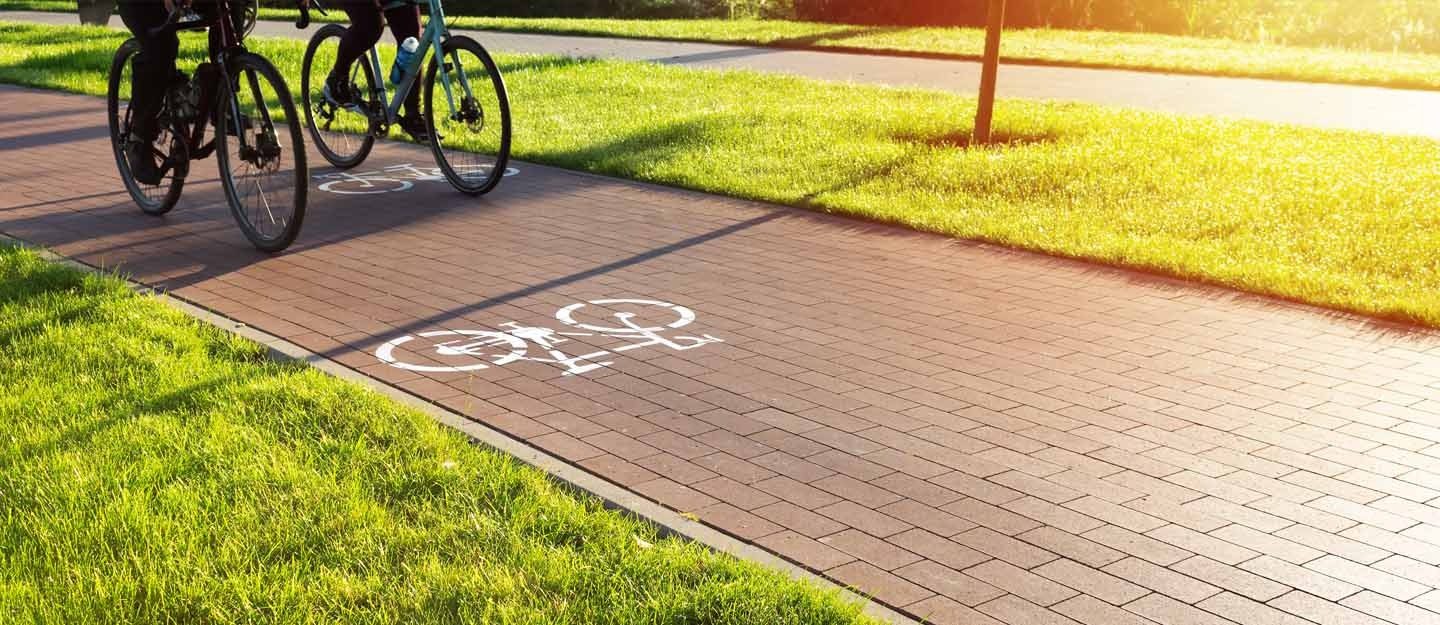
Cycling Track
Image for general understanding

Jogging Track
Image for general understanding
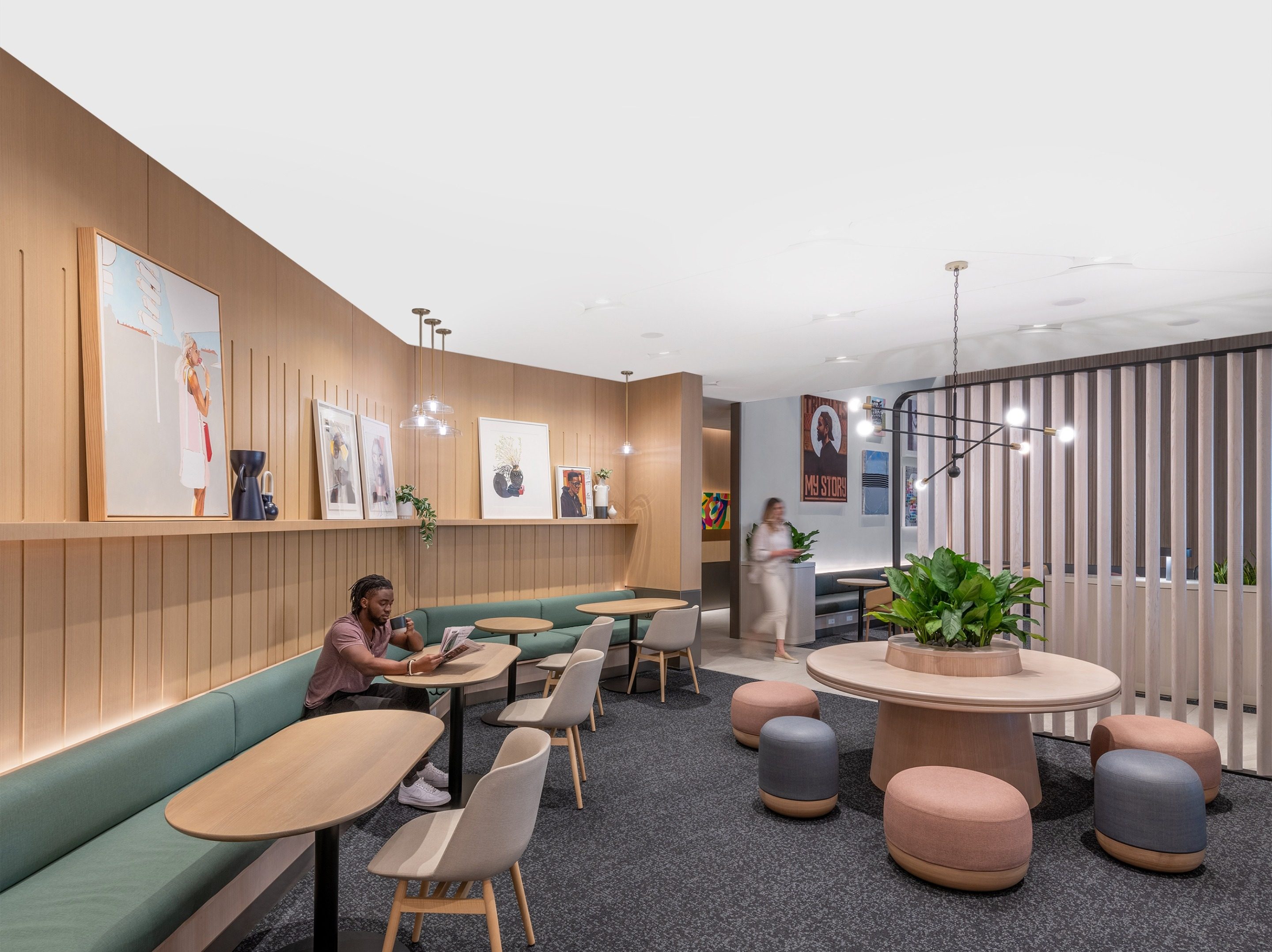
Community Center
Image for general understanding
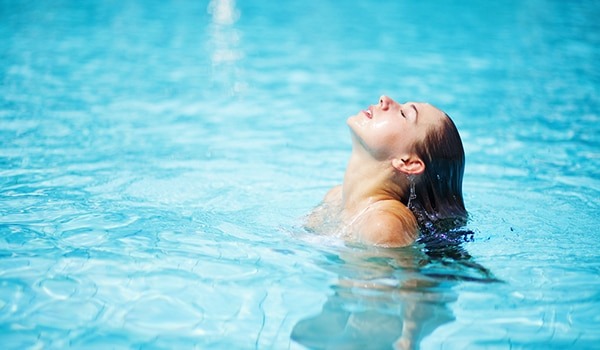
Swimming Pool
Image for general understanding
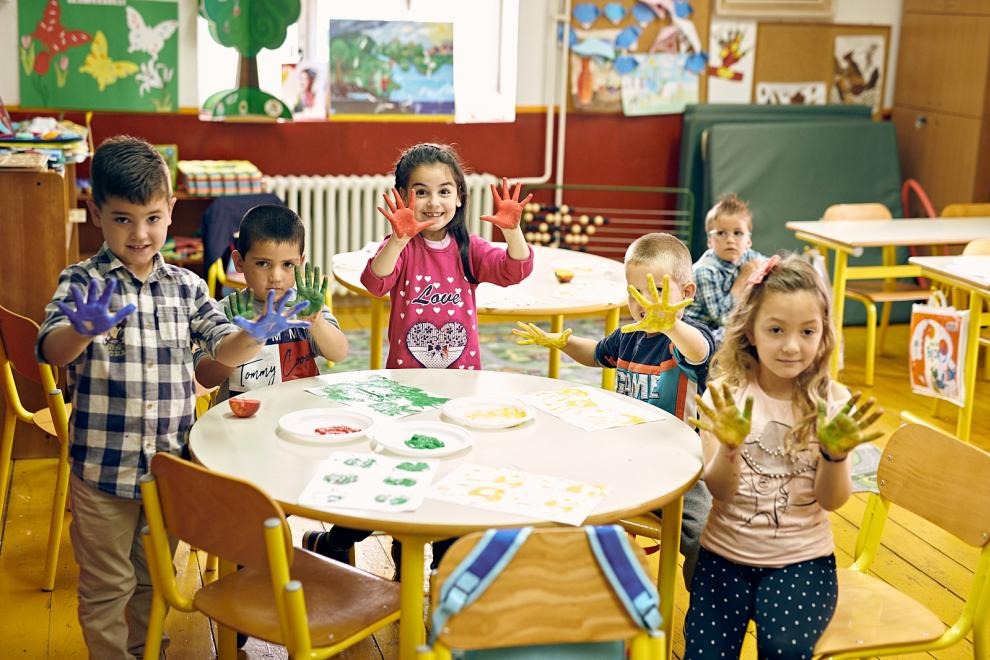
School
Image for general understanding

BBQ Area
Image for general understanding
Payment Plans
10%
Down Payment
70%
During Construction
20%
On Handover
On Booking
2 payments
10% 

Installment
10%
Dld Fee
4%
On Construction
7 payments
70% 

Installment
10%
Installment
10%
Installment
10%
Installment
10%
Installment
10%
Installment
10%
Installment
10%
On Handover
1 payment
20% 

Installment
20%
